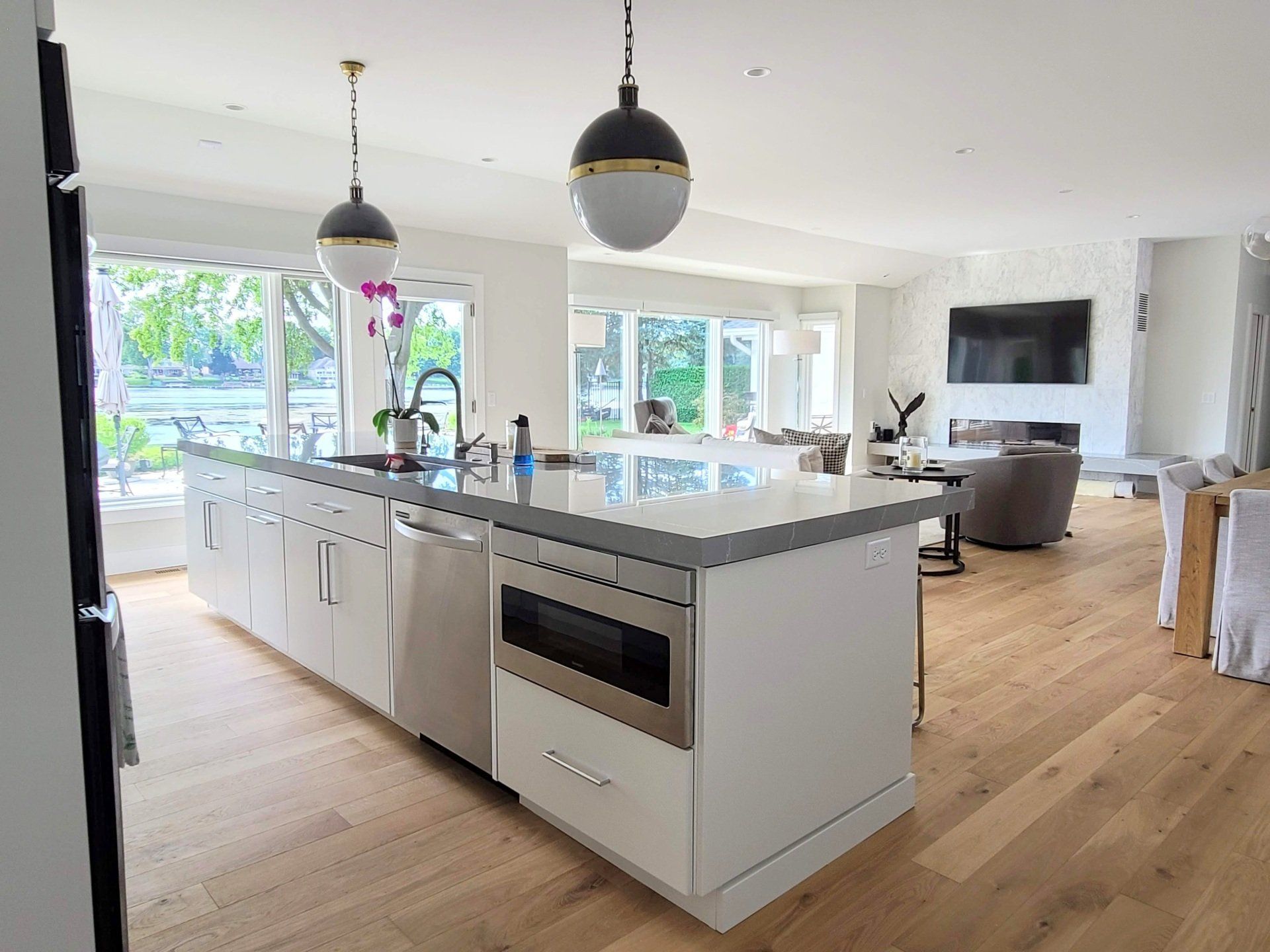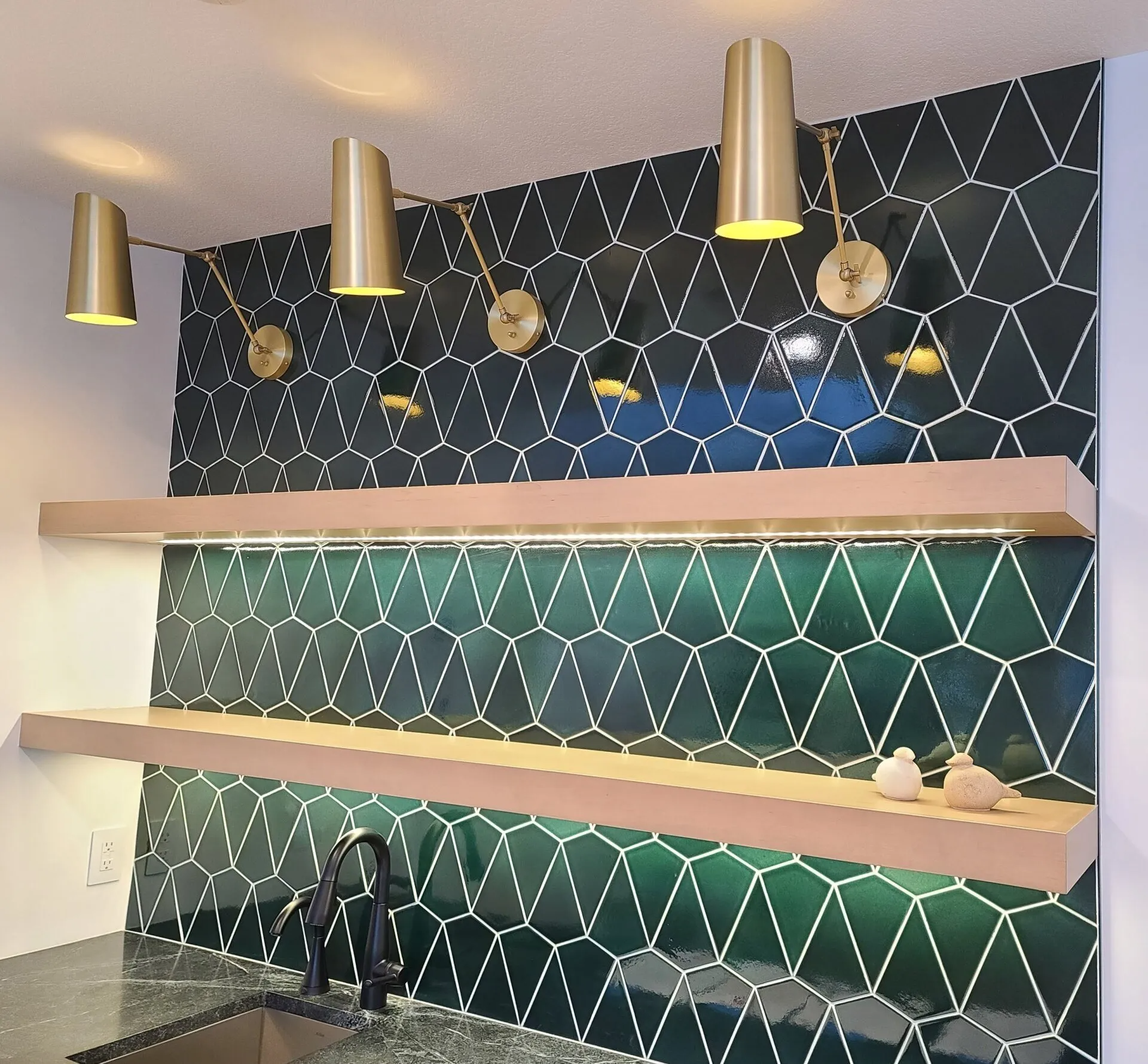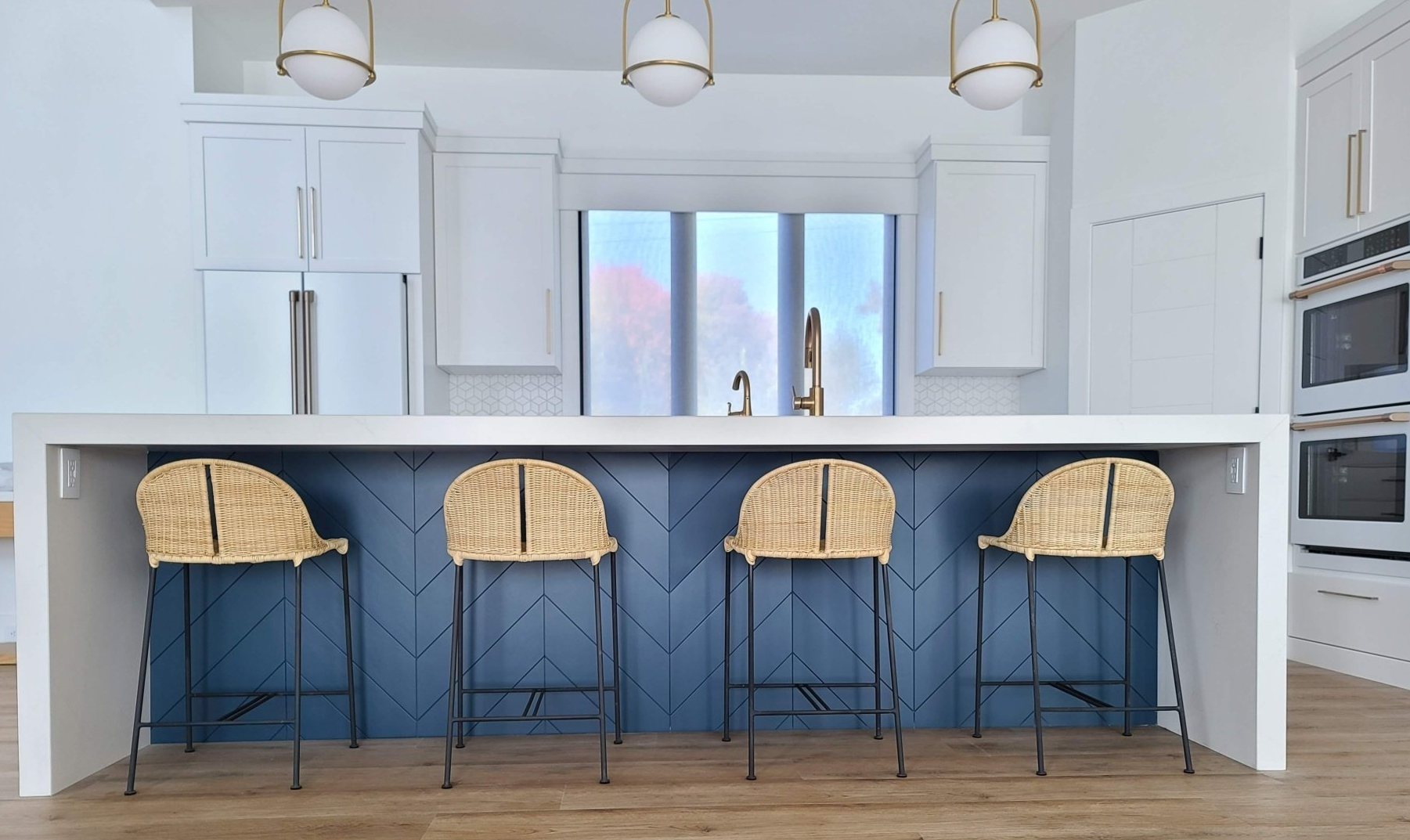Ranch Transformation
This stunning renovation is must see.

This project started as a master bathroom renovation and to remove a wall between the dining and living room. However, as the project developed it took a whole new direction. The homeowner decided along with our design team to redesign the layout of the main floor. From relocating the kitchen, knocking down walls, moving the fireplace, raising the ceiling, and many other updates. You will notice the beautiful hardwood floors throughout creating a warm contrast to the light walls and cabinetry.
The kitchen features a beverage center with a unique mirrored tile backsplash with open shelving. The main countertops and backsplash are done in Cambria Delgatie. The island and fireplace floating hearth are done in Cambria Claranne. With the open concept, the family will utilize the entire home and appreciate the waterfront views.
This ranch home took a turn to be an astonishing open living space for the family to enjoy for years to come.






